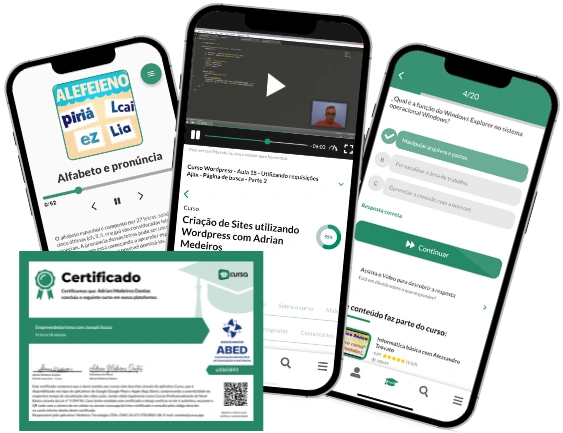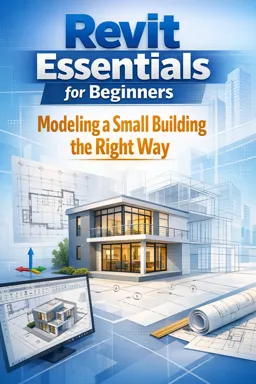
Free online courseSketchup for Architecture Students
Duration of the online course: 1 hours and 27 minutes
Master Sketchup for architectural design with this free online course. Perfect for architecture students looking to enhance their design skills. Enroll now!
In this free course, learn about
- Getting Started with SketchUp for Architecture
Course Description
Welcome to "Sketchup for Architecture Students," a comprehensive and expertly-crafted course designed specifically for those embarking on their architectural journey. With a course duration of just 1 hour and 27 minutes, it provides a focused, yet thorough exploration of Sketchup, ideal for students eager to enhance their digital design skills efficiently.
Diving into the intersection of design and technology, this course belongs to the broader category of Design and Art, with a particular focus on Architectural Design. As architecture students often find themselves navigating the daunting world of digital design tools, this course serves as a pragmatic guide, smoothing the transition from traditional methods to modern, computer-aided design techniques.
The course meticulously covers everything architecture students need to know about Sketchup. This ranges from the fundamental principles and interface familiarization to more advanced techniques that help bring intricate architectural visions to life. As an architecture student, you'll learn how to effectively utilize the powerful features of Sketchup to conceptualize, develop, and present your projects with professional finesse.
Through engaging tutorials and hands-on exercises, every aspect of Sketchup is demystified. You’ll gain confidence in navigating the software, creating 3D models, and applying textures and materials that add realism and depth to your designs. The instructional style is clear and concise, ensuring that even those new to 3D modeling software can follow along and grasp key concepts with ease.
In addition to technical skills, "Sketchup for Architecture Students" emphasizes the importance of workflow efficiency. You'll discover best practices for managing your design process, organizing your workspace, and leveraging Sketchup’s tools to work more productively. This not only enhances your modeling speed but also refines the overall quality of your architectural renderings.
Whether you're looking to sharpen your skills for academic projects, internships, or future professional endeavors, this course provides the essential knowledge needed to excel. By mastering Sketchup, you'll be better equipped to translate your innovative ideas into compelling architectural presentations that captivate professors, peers, and future clients.
Though the course has yet to receive reviews, its creator is renowned for producing high-quality architectural educational content. The workshop’s reputation ensures that the learning materials are not only authoritative but also relevant to the current demands and trends of the architecture industry.
Embark on this educational journey and transform the way you approach architectural design with "Sketchup for Architecture Students." Equip yourself with the skills necessary to stand out in the competitive field of architecture and bring your visionary concepts to life with precision and creativity.
Course content
- Video class: Sketchup for Architecture Students - Everything you need to know 1h27m
- Exercise: What is the recommended eye height when setting up a perspective view in SketchUp for exporting a scene to Illustrator for architectural presentations?
- Exercise: Which tool in SketchUp is essential for creating guidelines to accurately place elements within a project?
- Exercise: Which feature in SketchUp allows the user to isolate a specific object or group they're editing by hiding the rest of the model?
- Exercise: What is the typical unit scale used for architectural modeling in SketchUp, according to the videolecture?
- Exercise: What is a significant benefit of utilizing SketchUp Pro over the basic browser-based version of SketchUp when working on architectural projects?
- Exercise: In which format should AutoCAD drawings be saved before importing into SketchUp to ensure efficient workflow and time-saving?
- Exercise: What is the purpose of creating a group shortcut in SketchUp?
- Exercise: What is one of the steps in preparing to bring an AutoCAD drawing into SketchUp?
- Exercise: Which of the following is a step in setting up SketchUp for architectural modeling as described in the course content?
- Exercise: What is the primary purpose of using the 'hide rest of model' shortcut in SketchUp while working on architectural projects?
- Exercise: What is one of the key steps to perform in SketchUp to ensure that different objects in your model can be edited independently without sticking together?
- Exercise: What is the main purpose of using the 'Control G' shortcut when working in SketchUp for architecture students?
This free course includes:
1 hours and 27 minutes of online video course
Digital certificate of course completion (Free)
Exercises to train your knowledge
100% free, from content to certificate
Ready to get started?Download the app and get started today.
Install the app now
to access the courseOver 5,000 free courses
Programming, English, Digital Marketing and much more! Learn whatever you want, for free.
Study plan with AI
Our app's Artificial Intelligence can create a study schedule for the course you choose.
From zero to professional success
Improve your resume with our free Certificate and then use our Artificial Intelligence to find your dream job.
You can also use the QR Code or the links below.

More free courses at Architectural design

Free CourseUnreal Engine 5 for Architecture Students

3h45m

5 exercises

Free CourseArchitecture Model Making for Beginners

2h57m

12 exercises

Free CourseUrban Design

4h27m

23 exercises

Free CoursePhotoshop for Architects

5h46m

12 exercises

Free CourseRevit course for beginners

4h01m

9 exercises

Free CourseAutoCAD for beginners

12h24m

26 exercises

Free CourseAutoCAD complete for beginners

2h16m

8 exercises

Free CourseSweet Home 3D tutorials
New

2h09m

14 exercises

Free CourseSketchup for Architecture Students
New

1h27m

6 exercises

Free CourseUnreal Engine 5 for Architecture Students
3h45m
5 exercises

Free CourseArchitecture Model Making for Beginners
2h57m
12 exercises

Free CourseUrban Design
4h27m
23 exercises

Free CoursePhotoshop for Architects
5h46m
12 exercises

Free CourseRevit course for beginners
4h01m
9 exercises

Free CourseAutoCAD for beginners
12h24m
26 exercises

Free CourseAutoCAD complete for beginners
2h16m
8 exercises

Free CourseSweet Home 3D tutorials
New
2h09m
14 exercises

Free CourseSketchup for Architecture Students
New
1h27m
6 exercises
Download the App now to have access to + 5000 free courses, exercises, certificates and lots of content without paying anything!
-
100% free online courses from start to finish
Thousands of online courses in video, ebooks and audiobooks.
-
More than 60 thousand free exercises
To test your knowledge during online courses
-
Valid free Digital Certificate with QR Code
Generated directly from your cell phone's photo gallery and sent to your email

Download our app via QR Code or the links below::.





