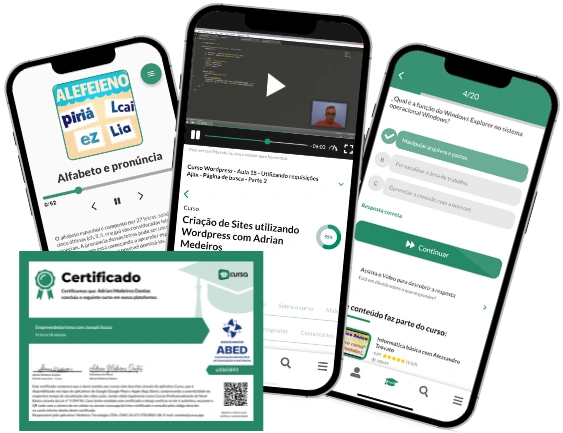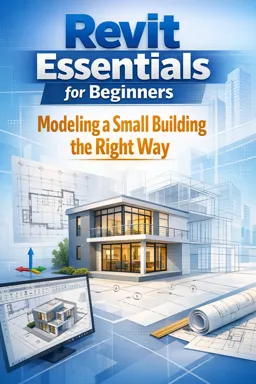
Free online courseAutoCAD for beginners
Duration of the online course: 12 hours and 24 minutes
Learn AutoCAD from scratch with this comprehensive free course. Perfect for beginners in architectural, interior, and engineering design. Start mastering AutoCAD today!
In this free course, learn about
- AutoCAD 2D Basics and Beginner Tutorials
- AutoCAD 2D Architectural Floor Plans
- AutoCAD Interior Design and Furniture Drawings
- AutoCAD Electrical and Engineering Diagrams
- AutoCAD 3D Modeling and Mechanical Design
Course Description
The course titled "AutoCAD for Beginners" is designed to offer a comprehensive and practical introduction to AutoCAD, aimed at individuals with little to no prior experience with this powerful design software. With a total duration of 12 hours and 24 minutes, it provides a detailed and structured learning experience, meticulously crafted to build foundational skills and progressively advance toward more complex concepts. The course has garnered an impressive average rating of 4.45 stars, reflecting its value and effectiveness as recognized by numerous learners.
Falling under the Design and Art category, specifically within the Architectural Design subcategory, this course covers a wide array of subjects essential for aspiring architects, designers, and artists. It begins with fundamental AutoCAD tutorials and drawing exercises designed for beginners, ensuring that students grasp the basic functionalities and interface of the software. Each tutorial incrementally builds on the knowledge gained from the previous one, aiding in the development of both confidence and competence in using AutoCAD.
As students progress, they delve into more specialized topics such as creating simple floor plans and interior design elements. The course meticulously guides learners through the steps involved in designing a basic floor plan and furnishing it with 2D furniture drawings, enriching the skillset required for interior design projects. These tutorials provide real-world applications of AutoCAD in architectural and interior design, ensuring that students can see the relevance and practicality of their newly acquired skills.
In addition to covering architectural aspects, this course also includes modules tailored for different engineering disciplines. For instance, dedicated sections address electrical engineering needs by teaching students how to draw single line diagrams, electrical house wiring, and control panel board designs. Similarly, there are specialized tutorials for chemical and electronics engineering, demonstrating the versatility of AutoCAD in various technical fields.
Beyond 2D design, the course introduces students to the basics of 3D modeling in AutoCAD. Through engaging tutorials on 3D mechanical drawings, woodworking design, and house modeling, learners are equipped with the skills to undertake complex 3D projects. This segment is particularly beneficial for those interested in mechanical design and cabinetry, opening new avenues for professional growth and creative expression.
The comprehensive structure and diversity of topics covered make "AutoCAD for Beginners" an invaluable resource for anyone looking to gain proficiency in this essential design tool. By the end of the course, students will have acquired a robust toolkit of skills applicable to various design and engineering domains, fully preparing them for professional challenges and opportunities in the field of design and architectural engineering.
Course content
- Video class: AutoCAD Tutorial for Beginners - 1 20m
- Exercise: _What is the shortcut for the units command in AutoCAD and how can you change the unit format?
- Video class: AutoCAD Drawing Tutorial for Beginners - 1 13m
- Exercise: Basic Drawing Commands and Measurements
- Video class: AutoCAD Tutorial for Beginners - 2 22m
- Exercise: _What is the command to select architectural or engineering units in AutoCAD for creating drawings in feet and inches?
- Video class: AutoCAD Drawing Tutorial for Beginners - 2 12m
- Exercise: What is the first line length created in the drawing?
- Video class: AutoCAD Tutorial for Beginners - 3 27m
- Exercise: _What is the purpose of creating different layers in AutoCAD?
- Video class: AutoCAD Drawing Tutorial for Beginners - 3 27m
- Exercise: What is the radius of the larger circle in the drawing tutorial?
- Video class: AutoCAD Tutorial for Beginners - 4 20m
- Exercise: _What is the command used to create a circle tangent to two objects in AutoCAD?
- Video class: AutoCAD Drawing Tutorial for Beginners - 4 27m
- Exercise: What is the insertion scale used for the drawing in the tutorial?
- Video class: AutoCAD Tutorial for Beginners - 5 27m
- Exercise: _What is the recommended way to use the dimension command in AutoCAD?
- Video class: AutoCAD Drawing Tutorial for Beginners - 5 16m
- Exercise: What is the correct order to open and dimension files in the tutorial?
- Video class: AutoCAD Tutorial for Beginners - 6 35m
- Exercise: _What is the keyboard shortcut for the move command in AutoCAD?
- Video class: AutoCAD Drawing Tutorial for Beginners - 6 29m
- Exercise: What is the correct circle order from the tutorial?
- Video class: AutoCAD Tutorial for Beginners - 7 27m
- Exercise: _What is the keyboard shortcut for the polyline command in AutoCAD?
- Video class: AutoCAD Simple Floor Plan for Beginners - 1 of 5 13m
- Exercise: What command is used to remove unwanted portions in AutoCAD?
- Video class: AutoCAD Simple Floor Plan for Beginners - 2 of 5 11m
- Exercise: _What is the purpose of applying layers in AutoCAD?
- Video class: AutoCAD Simple Floor Plan for Beginners - 3 of 5 08m
- Exercise: What is the correct sequence to create a door in architectural design software as per the tutorial?
- Video class: AutoCAD Simple Floor Plan for Beginners - 4 of 5 19m
- Exercise: _What is the gap between the plinth offset and the rcc slab projection?
- Video class: AutoCAD Simple Floor Plan for Beginners - 5 of 5 22m
- Exercise: What is the scale factor to convert objects from meters to millimeters in AutoCAD?
- Video class: AutoCAD Interior Design Tutorial for Beginners - 1 23m
- Exercise: _What is the width of the living room and kitchen in the drawing, and what is the total length of the wall including the wall thickness?
- Video class: AutoCAD 2D Furniture Drawings for Interior Design - 1 08m
- Video class: AutoCAD 2D Furniture Drawings for Interior Design - 2 19m
- Exercise: _What is the size of the rectangle created in the beginning of the tutorial?
- Video class: AutoCAD 2D Furniture Drawings for Interior Design - 3 13m
- Video class: AutoCAD 2D Furniture Drawings for Interior Design - 4 25m
- Exercise: _What are the two options for the living room in this tutorial?
- Video class: AutoCAD Single Line Diagram Drawing Tutorial for Electrical Engineers 34m
- Video class: AutoCAD Electrical House Wiring Tutorial for Electrical Engineers 24m
- Exercise: _What is the name of the layer created for electrical details in AutoCAD?
- Video class: AutoCAD Electrical Control Panel Board Drawing Tutorial for Electrical Engineers 45m
- Video class: AutoCAD Tutorial for Chemical Engineering - 1 21m
- Exercise: _What is the first step to create the coal carbonization block flow diagram in AutoCAD?
- Video class: AutoCAD Tutorial for Electronics Engineering 32m
- Video class: AutoCAD 3D Basic Tutorial for Beginners - 1 19m
- Exercise: _What command should you use to convert a 2D rectangle into a 3D object in AutoCAD?
- Video class: AutoCAD 3D Mechanical Drawing Tutorial - 1 28m
- Video class: AutoCAD 2020 3D Tutorial for Beginners 11m
- Exercise: _What is the size of the bottom plate in the AutoCAD tutorial by CAD CAM Tutorials?
- Video class: AutoCAD 3D Table Woodworking Design Tutorial 28m
- Video class: AutoCAD 3D House Modeling Tutorial - 1 23m
- Exercise: _What is the first step to create a 3D house using the floor plan we learned to create in the previous tutorial?
This free course includes:
12 hours and 24 minutes of online video course
Digital certificate of course completion (Free)
Exercises to train your knowledge
100% free, from content to certificate
Ready to get started?Download the app and get started today.
Install the app now
to access the courseOver 5,000 free courses
Programming, English, Digital Marketing and much more! Learn whatever you want, for free.
Study plan with AI
Our app's Artificial Intelligence can create a study schedule for the course you choose.
From zero to professional success
Improve your resume with our free Certificate and then use our Artificial Intelligence to find your dream job.
You can also use the QR Code or the links below.

More free courses at Architectural design

Free CourseUnreal Engine 5 for Architecture Students

3h45m

5 exercises

Free CourseArchitecture Model Making for Beginners

2h57m

12 exercises

Free CourseUrban Design

4h27m

23 exercises

Free CoursePhotoshop for Architects

5h46m

12 exercises

Free CourseRevit course for beginners

4h01m

9 exercises

Free CourseSketchup for Architecture Students

1h27m

6 exercises

Free CourseAutoCAD complete for beginners

2h16m

8 exercises

Free CourseSweet Home 3D tutorials
New

2h09m

14 exercises

Free CourseSketchup for Architecture Students
New

1h27m

6 exercises

Free CourseUnreal Engine 5 for Architecture Students
3h45m
5 exercises

Free CourseArchitecture Model Making for Beginners
2h57m
12 exercises

Free CourseUrban Design
4h27m
23 exercises

Free CoursePhotoshop for Architects
5h46m
12 exercises

Free CourseRevit course for beginners
4h01m
9 exercises

Free CourseSketchup for Architecture Students
1h27m
6 exercises

Free CourseAutoCAD complete for beginners
2h16m
8 exercises

Free CourseSweet Home 3D tutorials
New
2h09m
14 exercises

Free CourseSketchup for Architecture Students
New
1h27m
6 exercises
Download the App now to have access to + 5000 free courses, exercises, certificates and lots of content without paying anything!
-
100% free online courses from start to finish
Thousands of online courses in video, ebooks and audiobooks.
-
More than 60 thousand free exercises
To test your knowledge during online courses
-
Valid free Digital Certificate with QR Code
Generated directly from your cell phone's photo gallery and sent to your email

Download our app via QR Code or the links below::.






Course comments: AutoCAD for beginners
Students found the free online course very helpful and well explained, especially for beginners and those with some basics. They liked the clear pace and depth, felt it improved their knowledge, and appreciated that it is useful and accessible, especially for poor students.
Siphamandla Gcuze
I am coming back again, I've done it 2 years ago and I am just reminding myself, the instructor is doing great job, his pace is perfect for beginners
RS Rawat.
the course is really helpful for beginners and also for experience and good elaborated by the guide.
Student
It is very important application for improving the knowledge of any one that are interested to learn more!!!!
A22126520149 VENNELAKOTARAMMOHAN
excellent explanation compared to whatever i have listened in various channels. but, does the certificate is providing by this cursa app is valuable?
A22126520149 VENNELAKOTARAMMOHAN
excellent explanation
Jabir Bode
FULL HELP IN THIS CURSA WEBSITE IM FULL EXPERICNCE THANK YOU CURSA TEAM ????????
Vinayaka Tiluvalli
it is very useful for poor students
Rajkumar sinha
Good course
Mohsin khan
Good job
Pankaj kumar Gorai
it's little bit of fast for biggners if you know something about or atleast know the basics commands then this playlist is too good for students.