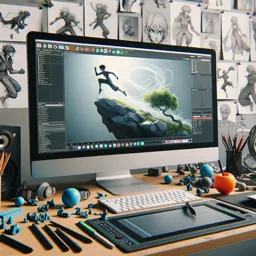Blender is a powerful open-source tool for creating stunning 3D models, making it a favorite among artists and designers looking to dive into the world of 3D art. Whether you are interested in game assets, architectural visualization, or digital sculptures, Blender’s versatile suite of tools can help bring your ideas to life. In this beginner’s guide, you’ll learn the basics of 3D modeling in Blender and how to take your first steps into the world of 3D creation!
Why Use Blender for 3D Modeling?
Blender is completely free and open-source, offering professional-grade features without the hefty price tag. It supports a wide range of workflows, including modeling, sculpting, rigging, animation, and rendering—making it a one-stop shop for digital artists.
Understanding the Blender Interface
When you open Blender for the first time, you might feel overwhelmed by its interface. Here’s a quick overview to help you get oriented:
- 3D Viewport: Where you’ll manipulate and view your models from different angles.
- Toolbar: Contains essential tools for modeling, sculpting, and more.
- Outliner: Organizes all objects in your scene.
- Properties Editor: Offers detailed settings for objects and the overall scene.
Starting Your First 3D Model
Blender provides basic shapes called “primitives” to help you get started:
- Press Shift + A to open the Add menu.
- Select a mesh type (e.g., Cube, Sphere, Cylinder).
- Use the toolbar to move, scale, and rotate your object.
Experiment with these shapes to get comfortable with navigation and object manipulation.
Essential Modeling Tools
Blender’s Edit Mode unlocks powerful features for creating complex shapes. To access Edit Mode, select your object and press Tab. Some key tools include:
- Extrude: Add new geometry to your mesh (E).
- Loop Cut: Insert new edge loops for greater control (Ctrl + R).
- Bevel: Smooth sharp edges (Ctrl + B).
Tips for Beginners
- Save Often: Blender can be complex, and saving frequently avoids losing work.
- Use Shortcuts: Keyboard shortcuts can dramatically speed up your workflow.
- Follow Tutorials: There’s a vast Blender community with countless free resources and tutorials to help you progress.
Taking the Next Steps
Once you are comfortable with basic modeling, explore more advanced features such as modifiers, sculpting brushes, and texture painting. Blender is a deep program, but with patience and practice, anyone can master it.
Start building, experimenting, and let your creativity flow in Blender’s 3D world!
















