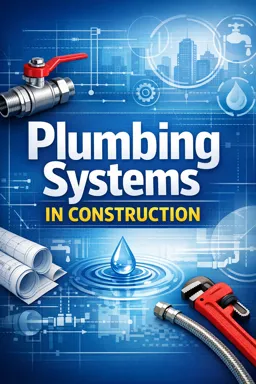In the design of water supply systems for construction projects, zoning is a crucial aspect that ensures the efficient distribution of water across various sections of a building or a community. Zoning in water supply systems refers to the division of the water distribution network into distinct areas, each managed and supplied independently. This method not only enhances the efficiency of the water supply but also aids in maintaining consistent water pressure and quality throughout the system.
One of the primary reasons for implementing zoning in water supply systems is to address the challenges posed by varying water demand and pressure requirements in different parts of a building or development. For instance, a high-rise building may experience significant pressure differences between its lower and upper floors. By dividing the building into zones, each with its own pressure regulation mechanisms, designers can ensure that all areas receive adequate water supply without the risk of over-pressurization or under-supply.
Another advantage of zoning is the ability to isolate sections of the water supply system for maintenance or in case of an emergency, such as a leak or contamination. This isolation capability minimizes disruptions to the water supply in unaffected areas, thereby maintaining service continuity and reducing the inconvenience to users.
When designing a zoned water supply system, several factors must be considered to ensure optimal performance. These include the topography of the area, the height and layout of the structures, the expected water demand, and the existing infrastructure. The process typically involves the following steps:
- Assessment of Water Demand: Understanding the water needs of each zone is critical. This involves calculating the average and peak water demand based on factors such as the number of occupants, type of usage (residential, commercial, industrial), and any special requirements (e.g., fire suppression systems).
- Analysis of Topography and Elevation: The natural landscape and elevation changes can significantly impact water pressure. Higher elevations may require booster pumps to maintain adequate pressure, while lower areas might need pressure-reducing valves to prevent excessive pressure.
- Design of Distribution Network: The layout of pipes, valves, and other components must be carefully planned to ensure efficient water delivery. This includes determining the optimal pipe sizes and materials, as well as the placement of control valves and meters.
- Pressure Management: Each zone must have a mechanism for controlling water pressure. This may involve the use of pressure-reducing valves, booster pumps, or elevated storage tanks, depending on the specific requirements of the zone.
- Implementation of Control Systems: Advanced control systems, such as SCADA (Supervisory Control and Data Acquisition), can be integrated to monitor and manage the water supply in real-time. These systems provide valuable data on flow rates, pressure levels, and system performance, allowing for proactive maintenance and optimization.
In addition to these technical considerations, zoning in water supply systems also involves compliance with local regulations and standards. Building codes and municipal guidelines often dictate specific requirements for water pressure, quality, and system redundancy, which must be adhered to in the design process.
- Listen to the audio with the screen off.
- Earn a certificate upon completion.
- Over 5000 courses for you to explore!
Download the app
Moreover, zoning can contribute to sustainable water management practices. By segmenting the water supply system, it becomes easier to implement water-saving measures, such as the use of greywater for irrigation or toilet flushing. This not only conserves water but also reduces the load on treatment facilities and the overall environmental impact of the water supply system.
In residential developments, zoning can enhance the quality of life for occupants by providing consistent water pressure and temperature. For example, in multi-family housing units, zoning can prevent issues such as "shower shock," where sudden changes in water temperature occur due to fluctuations in demand. By maintaining stable pressure and flow rates, zoning ensures a more comfortable and reliable water supply.
In commercial and industrial settings, zoning can support operational efficiency and safety. For businesses that rely on a steady water supply for processes such as cooling, cleaning, or manufacturing, zoning helps maintain the necessary conditions for optimal performance. Additionally, in facilities with fire suppression systems, zoning ensures that adequate water pressure and flow are available in the event of a fire, enhancing the overall safety of the premises.
Despite its numerous benefits, zoning in water supply systems also presents certain challenges. The initial design and installation can be complex and costly, requiring careful planning and coordination among various stakeholders. Furthermore, ongoing maintenance and monitoring are essential to ensure the system's continued effectiveness and reliability.
To address these challenges, it is essential to engage experienced professionals in the design and implementation of zoned water supply systems. Collaboration between architects, engineers, contractors, and local authorities is crucial to achieving a successful outcome. Additionally, investing in advanced technologies and training personnel in system management can enhance the long-term sustainability and performance of the water supply network.
In conclusion, zoning in water supply systems is an integral component of modern construction projects, offering numerous benefits in terms of efficiency, reliability, and sustainability. By carefully designing and managing zoned systems, it is possible to meet the diverse water needs of different areas while minimizing waste and environmental impact. As urbanization and development continue to grow, the importance of effective water supply system design, including zoning, will only increase, making it a vital consideration for engineers and planners worldwide.



