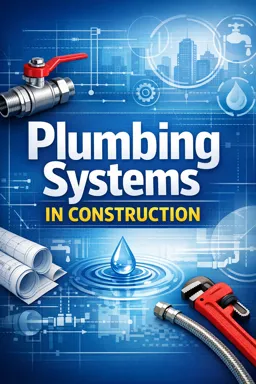Vent systems are a critical component of plumbing systems in construction, playing a pivotal role in ensuring the safe and efficient operation of drainage systems. The primary purpose of vent systems is to allow air to enter and exit the drainage system, which is crucial for maintaining proper pressure levels, preventing the siphoning of water from traps, and ensuring the smooth flow of wastewater. Proper venting is essential to prevent the buildup of sewer gases within buildings, which can pose significant health risks and cause unpleasant odors.
Designing an effective vent system requires a comprehensive understanding of various factors, including the layout of the building, the types of plumbing fixtures installed, and local plumbing codes and standards. Vent systems can be complex, involving multiple components such as vent pipes, vent stacks, and vent terminals, each serving a specific function within the overall system.
One of the fundamental principles of vent system design is the concept of air circulation. Vent pipes must be strategically placed to ensure that air can freely move in and out of the drainage system. This is typically achieved by installing vent stacks that extend vertically through the building and terminate above the roofline, allowing sewer gases to escape safely into the atmosphere. Additionally, vent pipes must be connected to the drainage system at specific points to ensure that all traps are adequately vented.
The sizing of vent pipes is another critical consideration in vent system design. The diameter of vent pipes must be sufficient to allow for the free movement of air, while also minimizing the risk of clogs and blockages. The size of vent pipes is typically determined based on the number of plumbing fixtures served, the length of the vent pipes, and the specific requirements outlined in local plumbing codes. In general, larger buildings with more complex plumbing systems will require larger and more extensive vent systems to ensure adequate airflow.
In addition to sizing, the routing of vent pipes is an important aspect of vent system design. Vent pipes must be installed in a manner that minimizes the potential for obstructions and allows for easy maintenance and access. This often involves careful planning and coordination with other building systems, such as electrical and HVAC systems, to avoid conflicts and ensure a seamless integration of all building components.
- Listen to the audio with the screen off.
- Earn a certificate upon completion.
- Over 5000 courses for you to explore!
Download the app
Another key consideration in vent system design is the prevention of backflow and cross-contamination. Vent systems must be designed to prevent the backflow of sewer gases into the building, which can occur if the vent pipes become blocked or if there is a sudden change in air pressure within the system. Backflow prevention devices, such as air admittance valves and check valves, can be installed to mitigate this risk and ensure the safe operation of the vent system.
Local plumbing codes and standards play a significant role in vent system design, providing guidelines and requirements for the installation and maintenance of vent systems. These codes are designed to ensure the safety and reliability of plumbing systems, and compliance with these standards is essential for obtaining building permits and passing inspections. It is important for designers and installers to be familiar with the specific requirements outlined in local codes and to incorporate these standards into their designs.
In recent years, advances in technology and materials have led to the development of innovative venting solutions that offer improved performance and efficiency. For example, the use of air admittance valves (AAVs) has become increasingly popular in modern vent system design. AAVs are one-way valves that allow air to enter the drainage system while preventing the escape of sewer gases. These valves can be installed in place of traditional vent stacks, reducing the need for extensive vent piping and simplifying the installation process.
Another innovation in vent system design is the use of computer-aided design (CAD) software to model and simulate the performance of vent systems. This technology allows designers to create detailed 3D models of vent systems, analyze airflow patterns, and identify potential issues before construction begins. By using CAD software, designers can optimize vent system layouts, improve efficiency, and reduce the risk of costly modifications during the construction process.
Proper maintenance and inspection of vent systems are essential for ensuring their long-term performance and reliability. Regular inspections can help identify potential issues, such as blockages, leaks, or damage to vent pipes, allowing for timely repairs and preventing more serious problems from developing. Maintenance tasks may include cleaning vent pipes, checking for proper airflow, and ensuring that all components are functioning correctly.
In conclusion, the design of vent systems is a complex and integral part of plumbing systems in construction. By understanding the principles of vent system design, adhering to local codes and standards, and utilizing modern technologies, designers and builders can create efficient and reliable vent systems that ensure the safe operation of plumbing systems and protect the health and safety of building occupants. As construction practices continue to evolve, the importance of innovative and effective vent system design will remain a critical consideration in the development of modern buildings.



