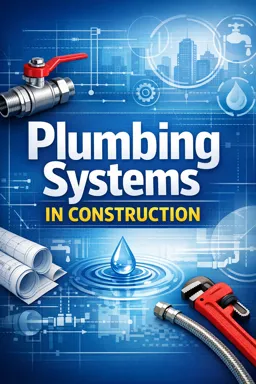Blueprint reading is an essential skill for anyone involved in the construction industry, particularly for plumbers who need to interpret complex diagrams and plans to effectively install and maintain plumbing systems. Blueprints serve as the detailed guides that convey the design intent of architects and engineers, facilitating the accurate construction of buildings and their systems. Understanding how to read and interpret these documents is crucial for ensuring that plumbing systems are installed correctly and function as intended.
At the core of blueprint reading for plumbing is the ability to understand various symbols, lines, and annotations that represent different components and aspects of a plumbing system. Blueprints typically include a variety of views, such as plan views, elevation views, and sectional views, each providing different perspectives and levels of detail. Plumbers must be adept at navigating these views to gain a comprehensive understanding of the system being depicted.
One of the first steps in blueprint reading is familiarizing oneself with the legend or key, which is usually found on the first page of a set of plans. The legend explains the symbols and abbreviations used throughout the blueprints. Common symbols in plumbing blueprints include those for pipes, fixtures, valves, and fittings. For instance, a circle with a line through it might represent a valve, while different types of lines may indicate various pipe materials or sizes.
In addition to symbols, blueprints also use a variety of line types to convey different information. Solid lines often represent visible edges, while dashed lines might indicate hidden elements or future installations. Thick lines could denote walls or other structural elements, whereas thinner lines might represent piping. Understanding the significance of these lines is crucial for accurately interpreting the plans.
Blueprints are typically drawn to scale, meaning that the dimensions on the drawing are proportional to the actual dimensions of the building or system. Understanding the scale is essential for accurately measuring distances and sizes from the blueprints. Most blueprints will include a scale notation, such as 1/4" = 1'-0", indicating that one-quarter inch on the drawing equals one foot in real life. Plumbers must be able to use this scale to determine the actual sizes and lengths of pipes and other components.
- Listen to the audio with the screen off.
- Earn a certificate upon completion.
- Over 5000 courses for you to explore!
Download the app
Plan views are perhaps the most common type of view encountered in plumbing blueprints. These views provide a bird’s-eye perspective of the plumbing layout, showing the arrangement of pipes, fixtures, and equipment. Plan views are essential for understanding the overall layout and routing of a plumbing system within a building. Plumbers must be able to trace the path of pipes through the plan view, identifying connections and intersections with other systems.
Elevation views offer a side perspective, showing the heights and vertical relationships between different components. These views are particularly useful for understanding how plumbing systems interact with the building's structure and other systems, such as electrical or HVAC. Elevation views can help plumbers determine the correct heights for installing fixtures and ensure that pipes have the proper slope for drainage.
Sectional views provide a cross-sectional perspective, revealing the interior details of a plumbing system. These views are invaluable for understanding the internal configuration of complex components, such as tanks or pumps, and for visualizing how different parts of the system fit together. Sectional views can also highlight potential conflicts or clearance issues that might not be apparent in plan or elevation views.
In addition to these views, plumbing blueprints often include detailed drawings of specific components or assemblies. These detail drawings provide a closer look at complex parts of the system, offering precise measurements and specifications. Plumbers must be able to interpret these details to ensure that components are installed correctly and meet the necessary performance criteria.
Another critical aspect of blueprint reading is understanding the specifications and notes that accompany the drawings. Specifications provide detailed information about the materials, standards, and procedures required for the plumbing system. These documents often include information about pipe materials, fixture types, and installation methods. Notes on the blueprints may offer additional instructions or clarifications, highlighting specific requirements or considerations for the installation process.
Effective communication is also a key component of blueprint reading. Plumbers must be able to collaborate with architects, engineers, and other trades to resolve any discrepancies or questions that arise from the blueprints. This collaboration ensures that everyone involved in the construction process has a shared understanding of the design intent and can work together to achieve the project goals.
Technology has increasingly become a part of blueprint reading, with digital blueprints and Building Information Modeling (BIM) systems offering new ways to view and interact with construction plans. Digital blueprints can be accessed on tablets or computers, allowing plumbers to zoom in on details, take measurements, and even overlay different views for a more comprehensive understanding. BIM systems provide a 3D model of the building and its systems, offering an interactive way to explore the plumbing layout and identify potential issues before construction begins.
In conclusion, blueprint reading is a vital skill for plumbers, requiring a thorough understanding of symbols, scales, and views, as well as the ability to interpret specifications and collaborate with other professionals. Mastering this skill ensures that plumbing systems are installed accurately and efficiently, contributing to the overall success of construction projects. As technology continues to evolve, plumbers must also be prepared to adapt to new tools and methods for reading and interpreting blueprints, ensuring they remain at the forefront of the industry.



